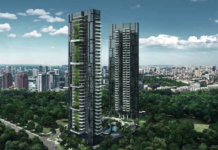Lake Grande Floor Plan – Ranging from 1 to 5 bedroom
Lake Grande Floor Plan
Lake Grande Floor Plan has been divided into 6 main categories, 1 Bedroom, 2 Bedroom, 2 Bedroom + Study, 3 Bedroom, 4 Bedroom and also 5 bedroom. 70% of the total 710 units are 2+Study and below, which presents a very affordable entry price for most buyers and investors. There is no Penthouse in this development. However, all units at the highest floor, level 17, will have a 4.45m high ceiling compare to 2.7m of other normal units. Buyers are allow to build a furniture deck of not more than 5 sqm without the need for seeking approval from the authority.
Below are the size range for each unit type:
- 1 Bedroom => 409 to 517 sqft
- 2 Bedroom => 614 to 775 sqft
- 2 Bedroom + Study => 775 to 861 sqft
- 3 Bedroom => 904 to 980 sqft
- 4 Bedroom => 1152 to 1173 sqft
- 5 Bedroom => 1302 sqft
Based on Lake Grande Floor Plan, you will notice that all layout are efficiently designed, with top european brands added by the developer to have that extra luxurious feel the minute you step into your house.
Book your Lake Grande Showflat appointment now!
Fill up the registration form below or dial +65 6100 1811 and one of our professional Salesperson will get in touch with you the soonest.
You may refer to Lake Grande new launch write up, Lake Grande showflat location and Lake Grande location for more detail.



































